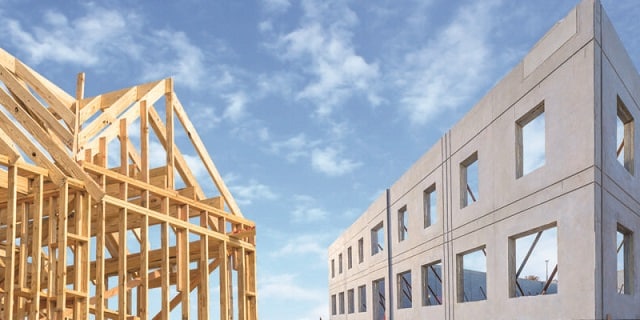Construction with concrete can be carried out using various techniques. Some of them include slip forming, flying slabs, jump forming, tunnel forming, shotcreting, among others. However, an approach that is popularly made use of is the tilt-up or tilt panel construction.
When going ahead with this building construction, the design team should outline ways of thinking that comprise planning for Tilt-Up in the initial phases of the design process. Construction architects should be deliberate in their Tilt-Up design approach. Their choice of using this construction technique will considerably impact the succeeding decisions.
This kind of construction process significantly reduces the cost of material and labour requirement in wall construction. To evaluate if a building is suitable for tilt panel construction, there are two primary factors to consider. These include:
Contents
Your Building Requirement
Although any building can be constructed using this technique, a closer evaluation is needed to ascertain whether Tilt-Up is an economical approach for the project. This construction technique is used for making offices, schools, churches, municipal centres, and manufacturing facilities.
Sometimes, however, Tilt-Up may not prove to be the ideal building solution. An example of this can be when you require to build an auto reconditioning facility that needs large sloped floors for drainage. Here, the expenses of installing casting beds may make this technique costly.
Understanding the Client Expectation
Gain knowledge of your client’s aesthetic expectations and determine the budget that can fulfil them. You should also acquire an in-depth understanding of the different finishes applied to Tilt-Up and communicate it to the client. This construction technique is a very reasonable solution. But sometimes, some clients request a more sophisticated look. On such rare occasions, you may need to look for other techniques.
Structural Factors
Another crucial step in your choice to opt for tilt panel construction is to get the inputs of your structural engineer. Their inputs in areas like wall engineering, foundation design, and load analysis will enable you to comprehend those areas of design that require due attention.
Calling upon both contractors and a structural engineer will enable you to evaluate Tilt-Up and the merits it can offer to your project.
Plan Design Considerations
Tilt-Up can get implemented pretty quickly. But the owners, engineers, and architects should realise that a vast amount of time is spent planning a Tilt-Up project. According to the complexity and size of the building project, the shop drawings production can take up to four to ten weeks.
To avoid the wastage of your tie and money, bring the contractor on board early on. Provide the structural engineer with the information they require while concentrating on getting the contractor to commence work on shop drawings. It becomes necessary for you to consult a reliable contractor early on in the project.
The areas that will help you to evaluate the possibility of a Tilt-up project are site layout, foundation, slab, and panel design.
For executing a successful Tilt-Up project, you need to give attention to proper planning, consultation with the erector, site investigation, and a correct cost estimate. If you possess a sound knowledge of this technique, collaborate with your engineer and architect to help them comprehend ways of designing an effective, inexpensive, and contractor-friendly Tilt-Up building.
